Technical Support
Please click on a tab below for the specification for each type and gear option for Garador Up and Over, Sectional, Side-hinged, GaraRoll garage doors and FrontGuard front entrance doors.
Up & Over Canopy Gear Door Specifications
| The canopy gear allows the door to travel in vertical tracks and is counterbalanced by an overhead torsion spring. The normal drive through is 40mm less than the opening width and 130mm less than the opening height.
In the open position, the door projects approximately one third of the door height, forming a canopy.
For doors fitted with an operator, please respect operator specifications. | 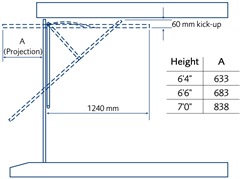 |
| On Site Timber Frame 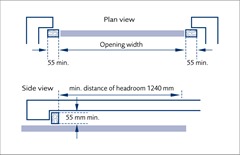
Behind Brickwork Fixing | 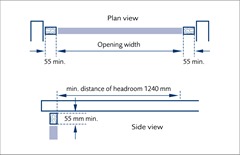 Between Brickwork Fixing |
| Factory pre-framed with steel box frame
The garage door is supplied factory fitted to a steel box section frame and is secured to the brickwork using just 7 fixings. 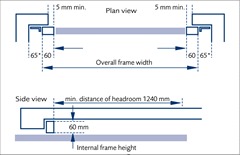
Behind Brickwork Fixing
* width of anchor in this position | 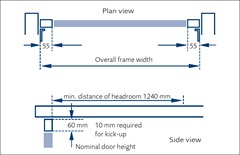 Between Brickwork Fixing |
Single and Double Up & Over Retractable Gear Door Specifications
| The retractable gear allows the door to be retracted inside the garage when opened by means of horizontal overhead tracks supported by wall or ceiling mounted suspension brackets. This gear is available as an option for single doors and comes as standard with double garage doors.
The nominal drive through clearance is 105mm less than the opening width and 110mm less than the opening height for single doors, and 140mm less than the opening height for double doors.
For doors fitted with an operator, please respect operator specifications. | 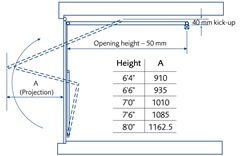 |
| On Site Timber Frame 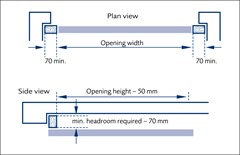
Behind Brickwork Fixing | 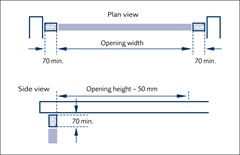
Between Brickwork Fixing
|
The garage door is supplied factory fitted to a steel box section frame and is secured to the brickwork using just 7 fixings.
| Factory pre-framed with steel box frame 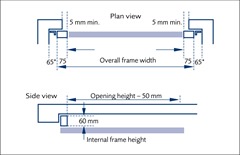
Behind Brickwork Fixing
* width of anchor in this position | 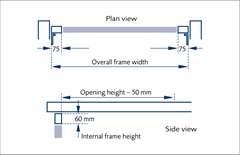
Between Brickwork Fixing
|
| Retractable Plus Gear For any door up to a width of 2744mm in any of the three standard heights, Retractable Plus gear is available. This gear type creates a clear drive through width at the crucial wing mirror height. |  |
Garage Side Door and Side Hinged Door Specifications
Door leaves supplied factory pre-framed ready for site-installation. Fixed leaf (right hand side when viewed from inside) fitted with tower bolts at top and bottom of inner leading edge. The floor will need to be finished and level for the bottom tower bolts to engage.
| Side-hinged door factory pre-framed 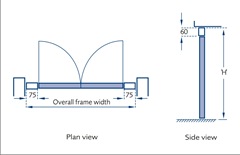
Between Brickwork Fixing | |
The nominal drive through clearance is 30 mm less than the opening width and 125 mm less than the opening height. Not recommended for behind brickwork fixing.
| Garage side door factory pre-framed 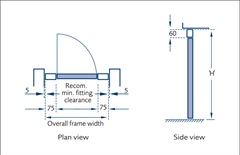
Between Brickwork Fixing
| |
The nominal clear passage clearance is 74 mm less than the opening width and 125 mm less than the opening height. Not recommended for behind brickwork fixing.
Frame Dimensions for Panel Doors
Please click on the image below to enlarge.
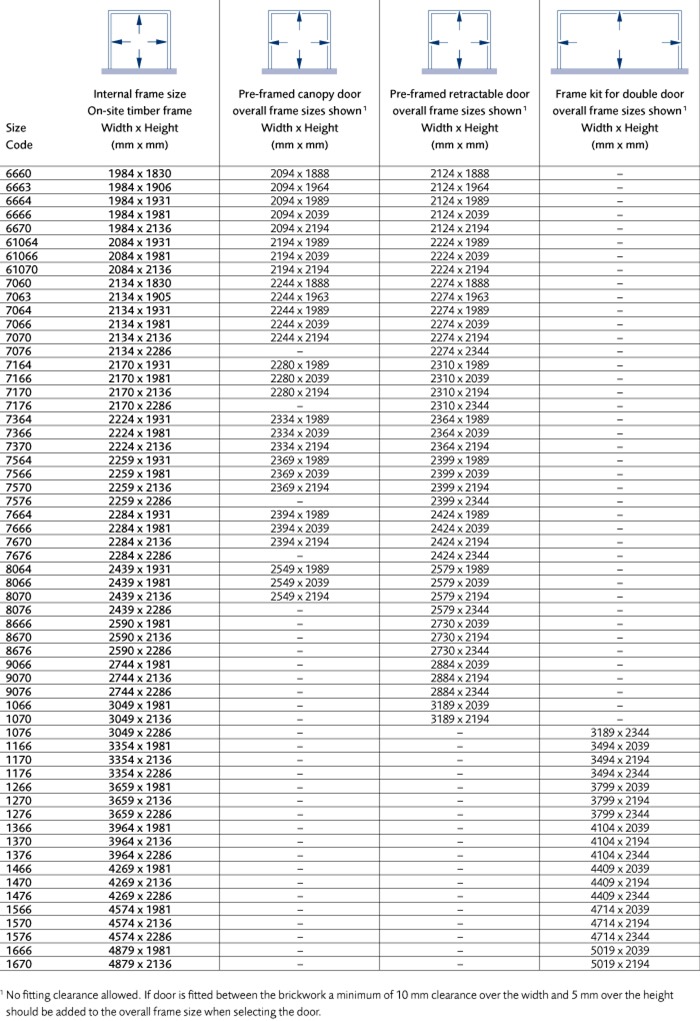
Sectional Doors up to 3050mm wide and/ or 2625mm high (tension Z spring)
These doors come with tension spring fitting. With doors from the Premium range the tension springs can be replaced with torsion springs as an option. Tensions springs are suitable for low headroom installations. For a low headroom installation with torsion springs please order low headroom track separately (changing to a low headroom option is not available as a retrofit).
| Minimum garage dimensions for manually operated doors
Headroom: 100mm
Sideroom: 90mm (each side)
Depth into garage: garage door height + 510mm
Clear passage height for manually operated doors: garage door height - 80mm
Minimum garage dimensions for doors with a GaraMatic operator
Headroom: 115mm
Sideroom: 90mm (each side)
Depth into garage: - for doors up to 2125mm high: 3200mm
- for doors up to 2500mm high: 3450mm
- for doors up to 3000mm high: 4125mm
Clear passage height for manually operated doors: garage door height - 30mm
| 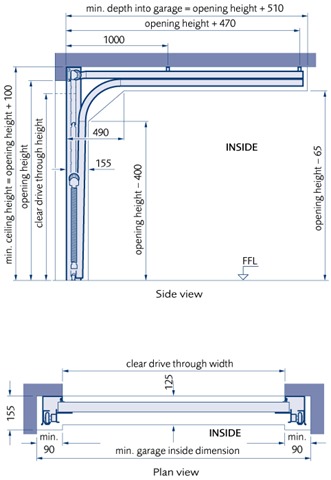 |
Sectional Doors wider than 3050mm wide and/ or 2625mm high (torsion N spring)
These doors come with torsion springs as standard. For a low headroom installation with torsion springs please order low headroom track pack (changing to a low headroom option is not available as a retrofit).
| Minimum garage dimensions for manually operated doors
Headroom: 210mm
Sideroom: 90mm (each side)
Depth into garage: garage door height + 510mm
Clear passage height for manually operated doors: garage door height - 50mm
Minimum garage dimensions for doors with a GaraMatic operator
Headroom: 210mm
Sideroom: 90mm (each side)
Depth into garage: - for doors up to 2125mm high: 3200mm
- for doors up to 2500mm high: 3450mm
- for doors up to 3000mm high: 4125mm
Clear passage height for manually operated doors: full garage door height
| 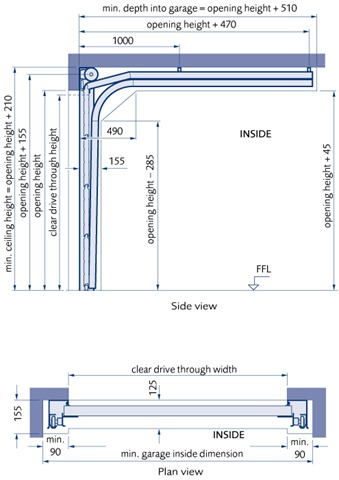 |
Sectional Doors wider than 3050mm wide and/ or 2625mm high (low headroom torsion L spring)
These doors come with torsion springs as standard. For a low headroom installation with torsion springs please order low headroom track pack (changing to a low headroom option is not available as a retrofit).
| Minimum garage dimensions for manually operated doors
Headroom: 100mm
Sideroom: 90mm (each side)
Depth into garage: garage door height + 510mm
Clear passage height for manually operated doors: garage door height - 100mm
Minimum garage dimensions for doors with a GaraMatic operator
Headroom: 115mm
Sideroom: 90mm (each side)
Depth into garage: - for doors up to 2125mm high: 3200mm
- for doors up to 3000mm high: 4125mm
Clear passage height for manually operated doors: full garage door height - for doors up to 3000mm wide: garage door height - 30mm
- for doors wider than 3000mm: garage door height - 80mm
| 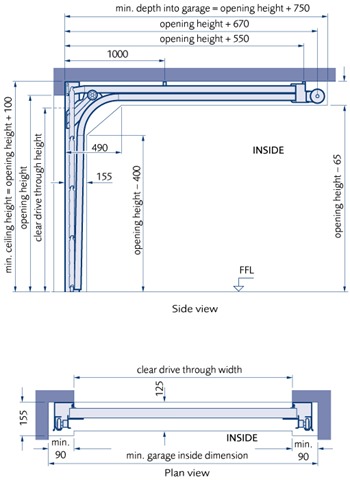
|
GaraMatic Operator Specifications
Boom for canopy door including canopy bow arm
 | 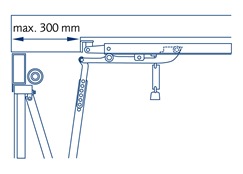
Lintel expansion bracket required for canopy doors fitted between the brickwork and under the lintel head. |
Boom for retractable door

Boom for sectional door
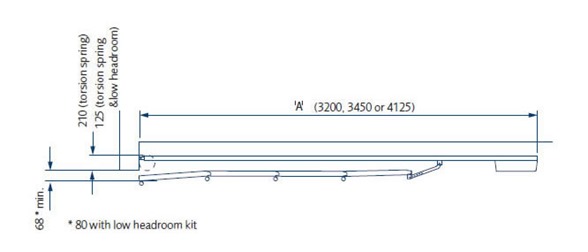
K – Short Boom Total Length = 3200mm
M - Medium Boom Total Length = 3450mm
L - Large Boom Total Length = 4125mm
Maximum Door Height to suit Operator Booms

On horizontal doors the bow arm is to be fitted off centre
GaraRoll Roller Door Specifications
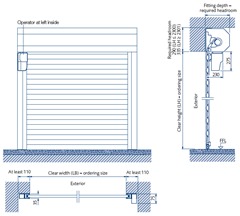 | Clear passage height =
clear height (ordering size)
- 60mm for automated version
- 140mm for manually operated version
Clear passage width = clear width (ordering size) |
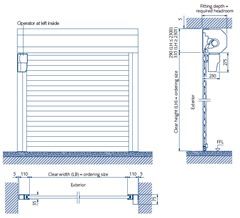 | Clear passage height =
clear height (ordering size)
- 60mm for automated version
- 140mm for manually operated version
Clear passage width = clear width (ordering size) |
FrontGuard Door Specifications
| FrontGuard door dimensions
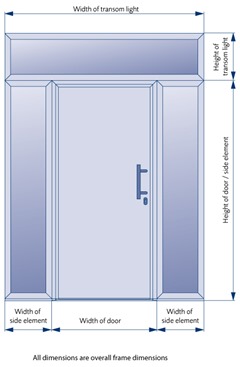 | Plan of door with side element

Plan view of door with side element
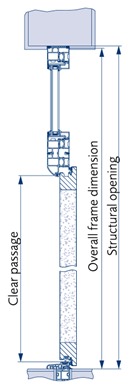 |
| Plan view of door
 | Round style frame
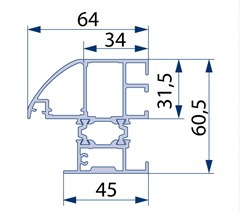 |
| Side view of door
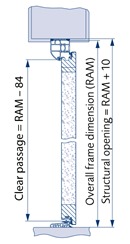 | Quadrangular frame
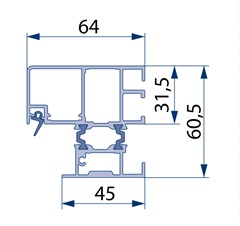 |